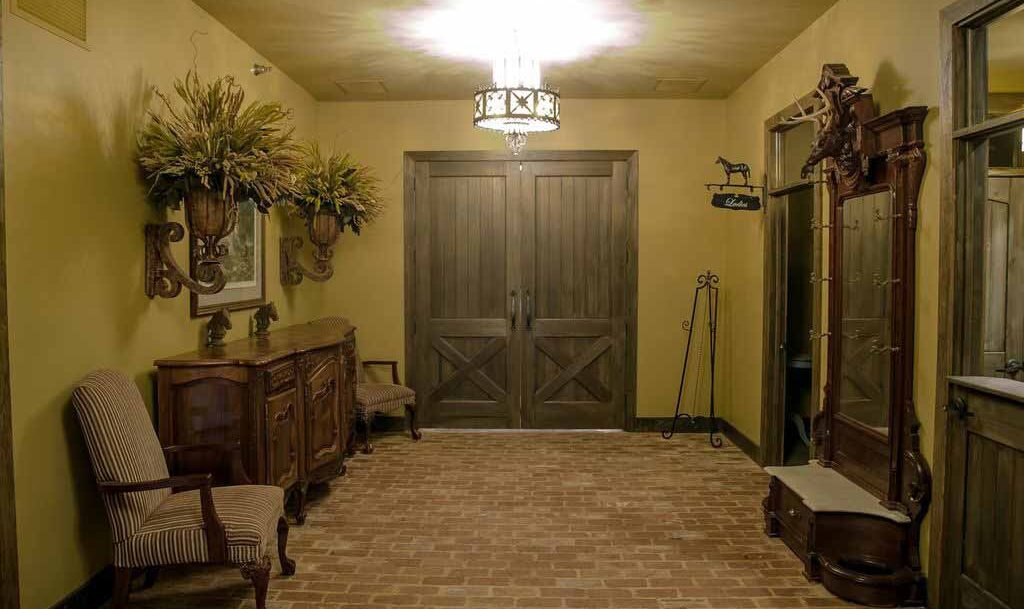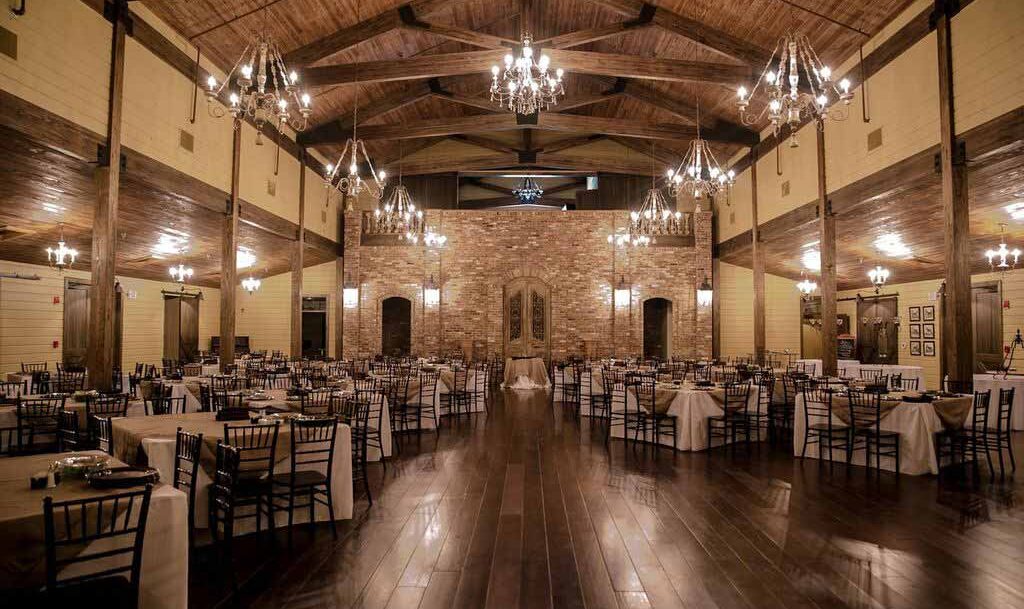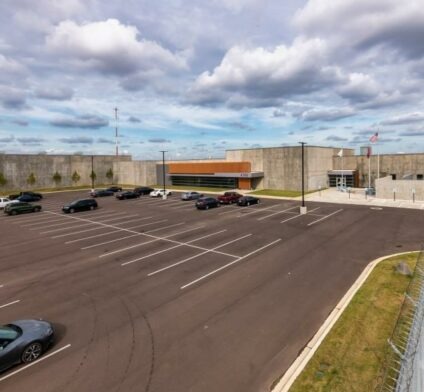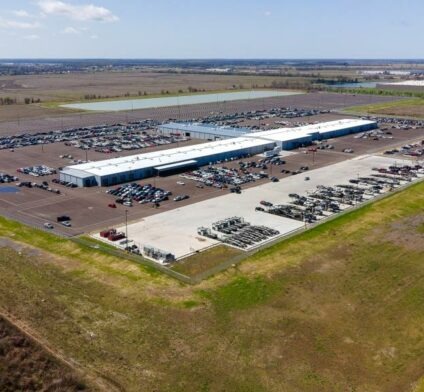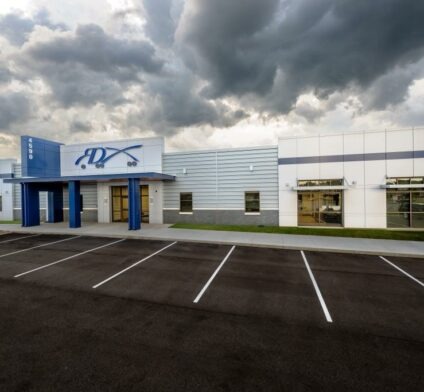Stables at Cedar Hall« Back to projects
Special Event Space in Bartlett, TN
A 10,000 square foot reception and banquet hall that seats up to 400 guests with a fully equipped commercial kitchen, restrooms, offices, storage areas, a green room and changing areas. The main structure is heavy timber posts and beams, timber trusses and exposed laminated decking. Reclaimed wood floors, operable barn doors, light fixtures, brick for floors and walls, antique wood doors, a bar and fireplace mantel are other special features. The project was completed in 74 days with a wedding taking place in the facility on day 75.
"We had such a tight time line because of pending weddings that there was no room for error and your team went above and beyond to make it happen. They completed our project from the ground up in under 75 days, that alone was unbelievable, but they also kept us in the loop every step of the way."
Denise Suthoff | Owner



