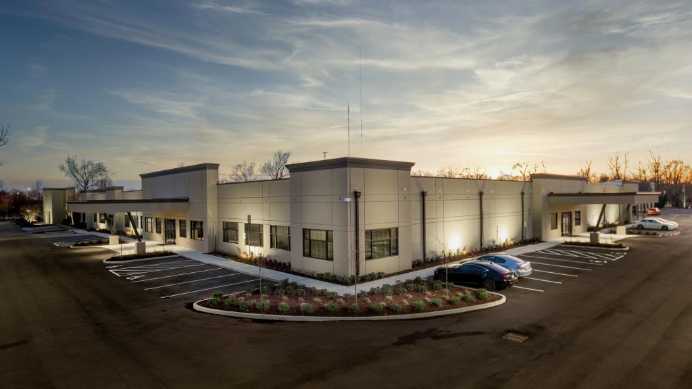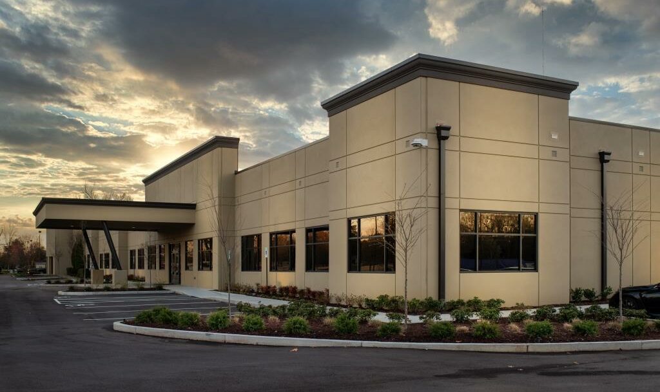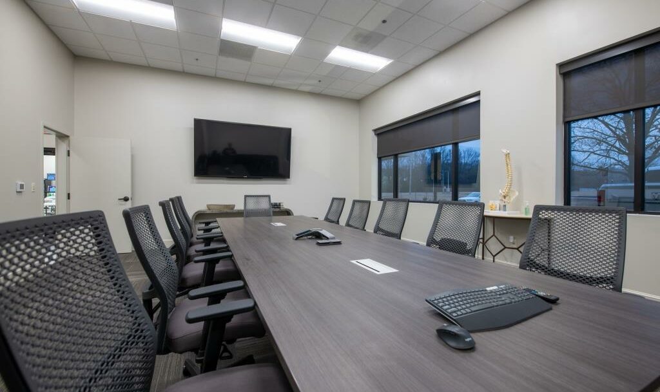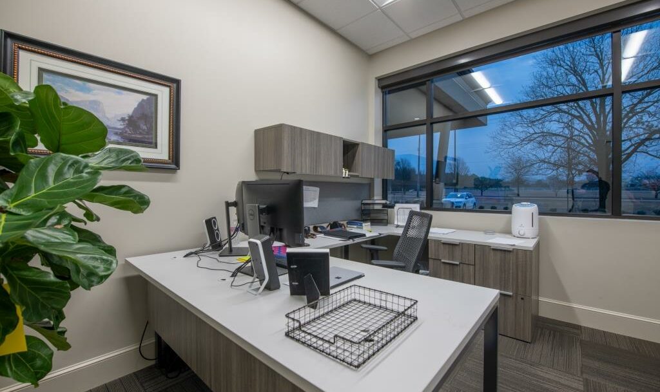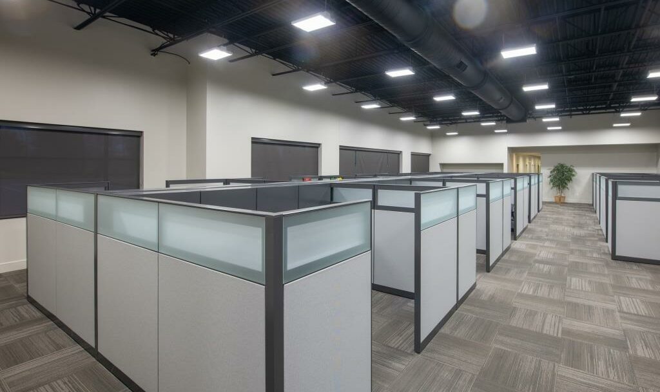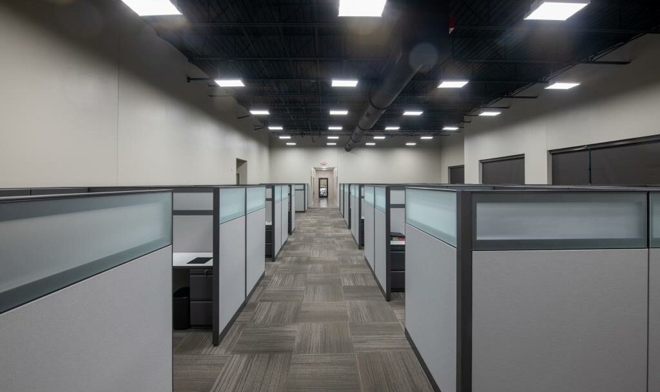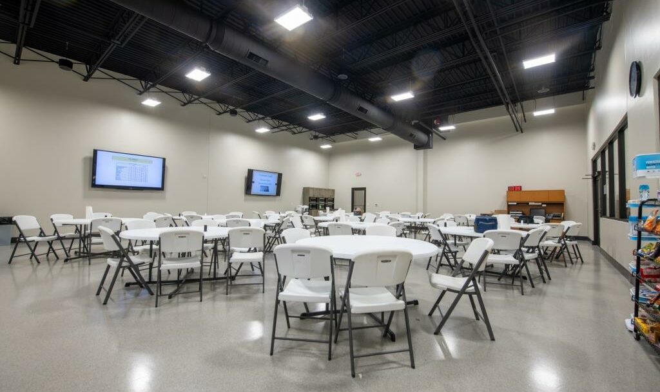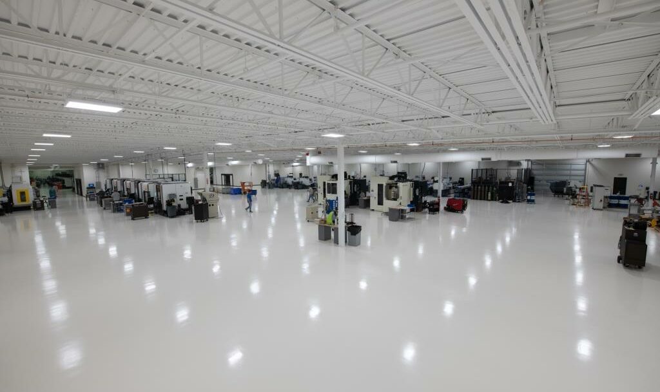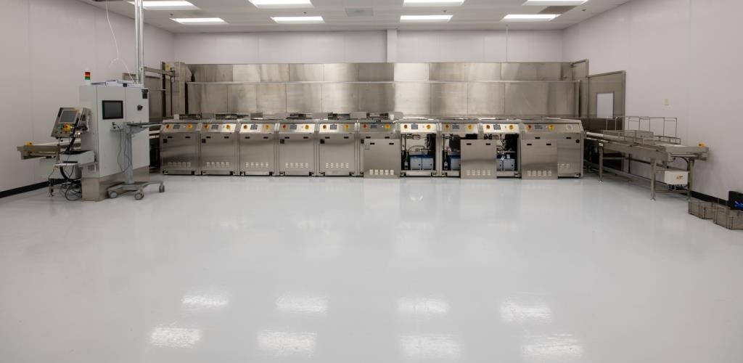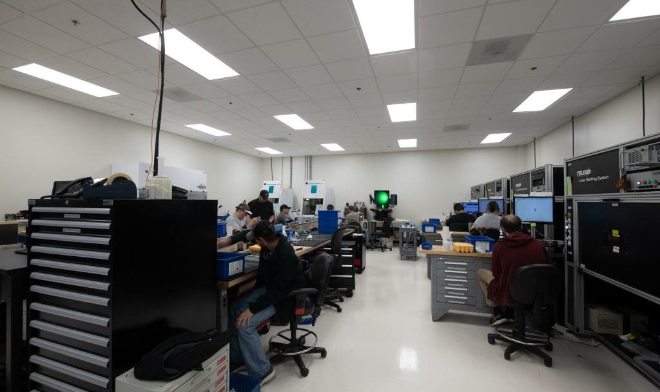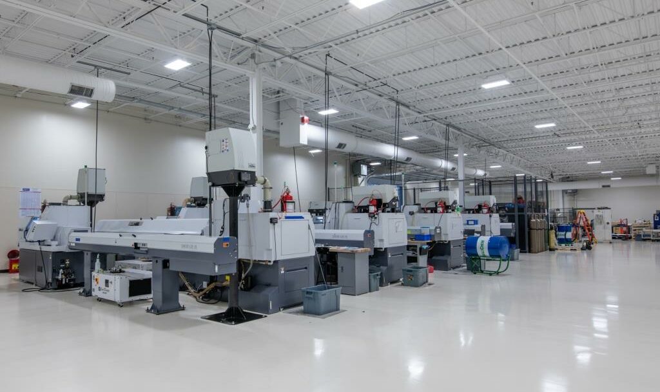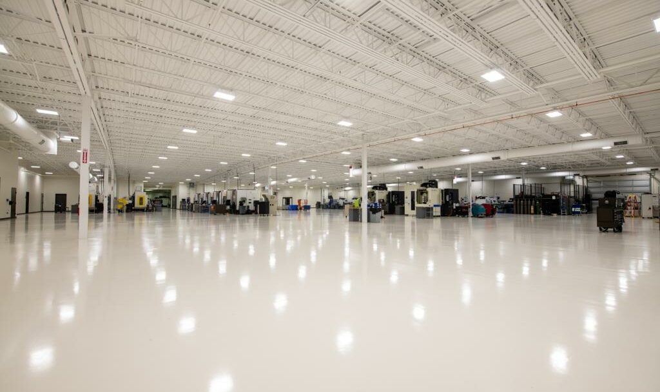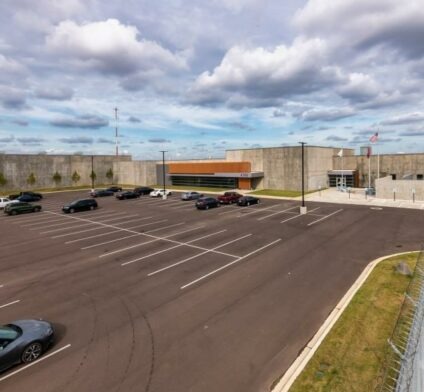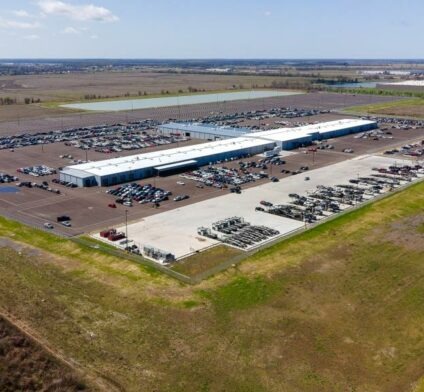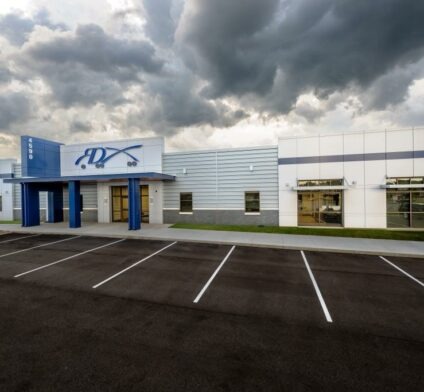Engineered Medical Systems« Back to projects
The new 53,000 square foot expansion for engineered medical systems was a phased development that required the relocation of public utilities, a new street access and 210 space parking lot prior to the start of building construction. The entire process was done without the disruption of existing operations in 9 months. The concrete tilt wall facility includes 42,000 square feet of manufacturing space, 9,500 square feet of office space, conference rooms, a large meeting/break room, chemical finish, quality control, shipping and assembly areas.
It has been such a pleasure walking through our building expansion with you guys at the helm. I really can’t imagine how you could have been any more responsive or better to work with. I’m not only thankful that we have a quality building project to show for our efforts but even more so that we managed to build a quality friendship in the process.
Ben Smith, President & CEO

