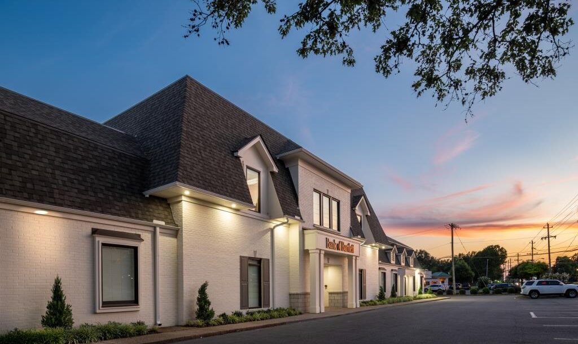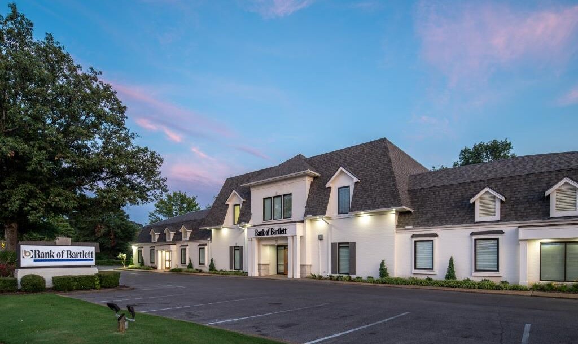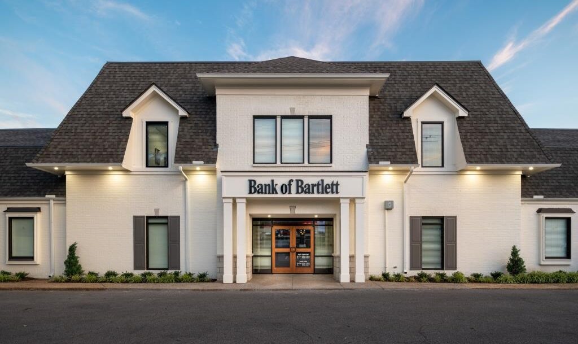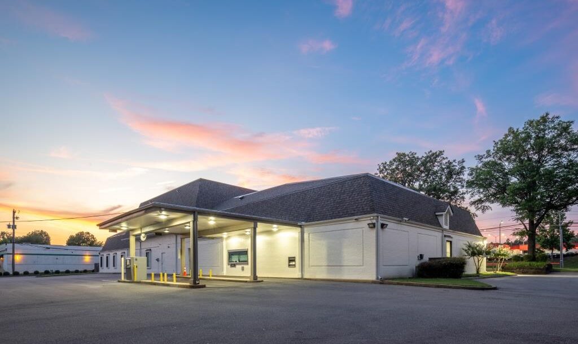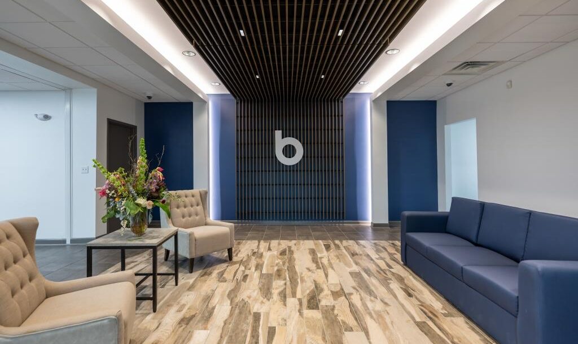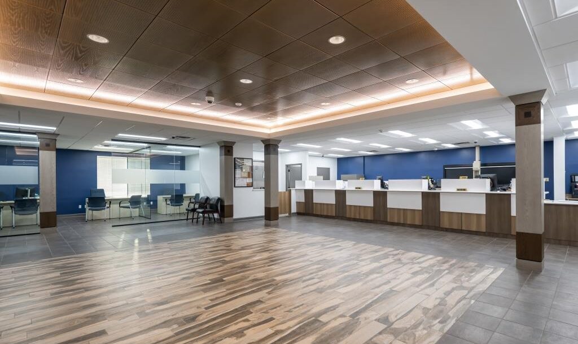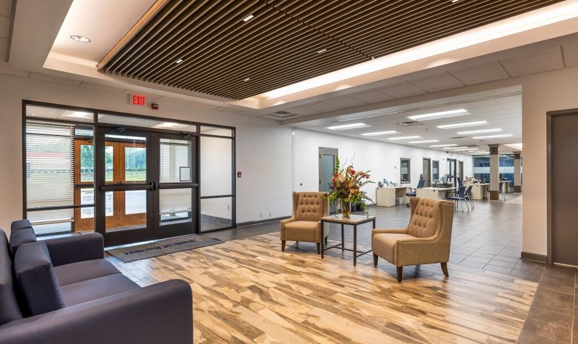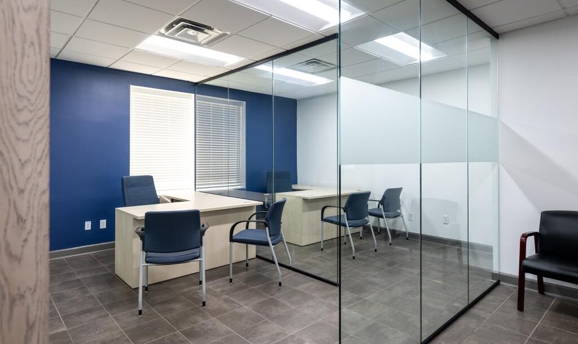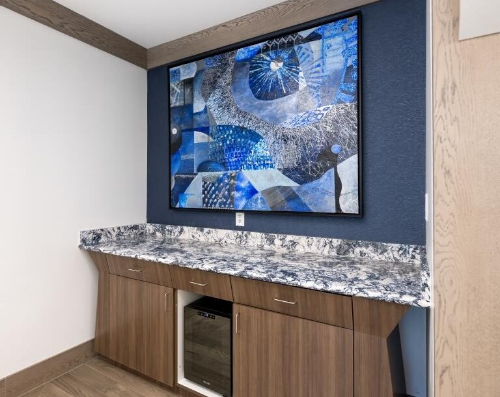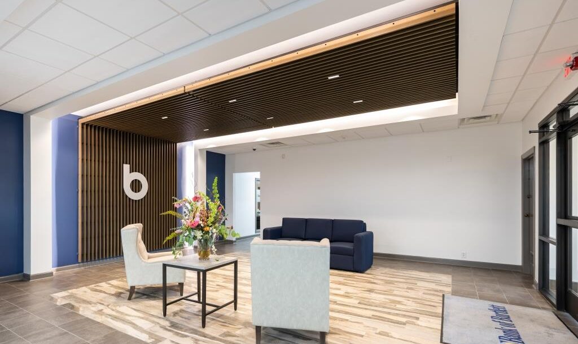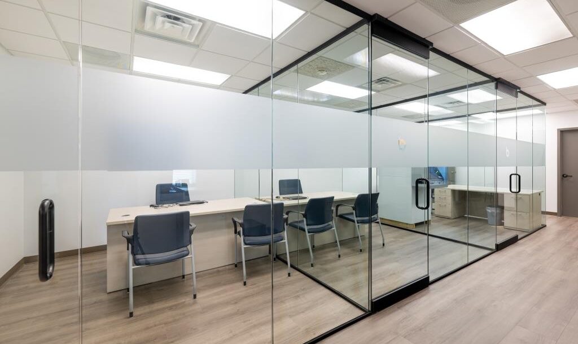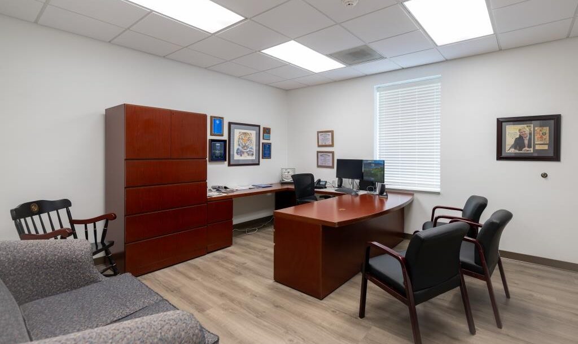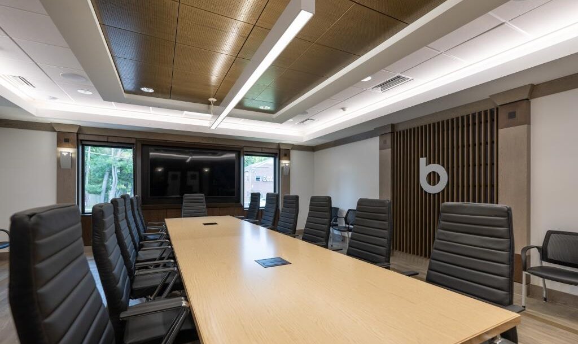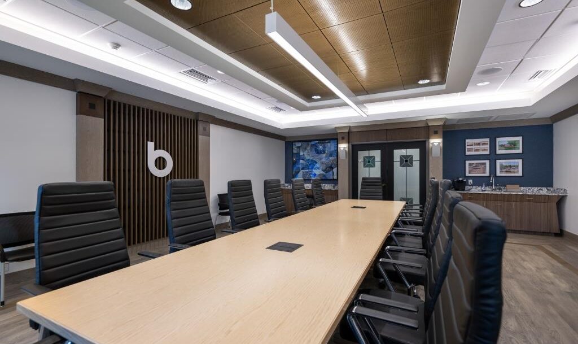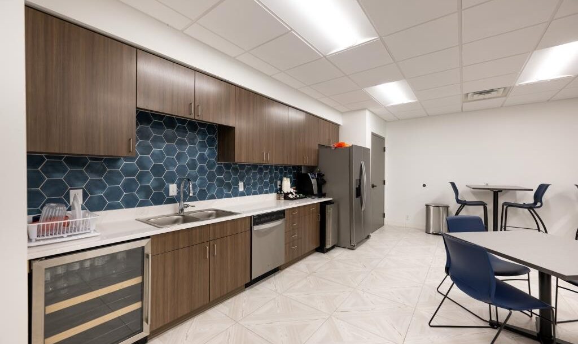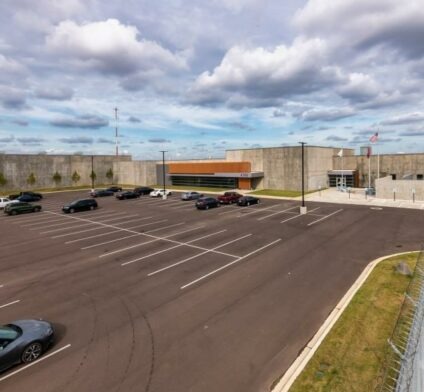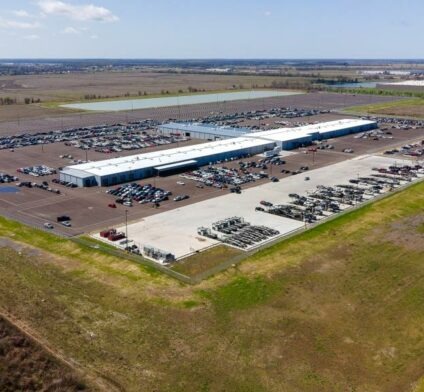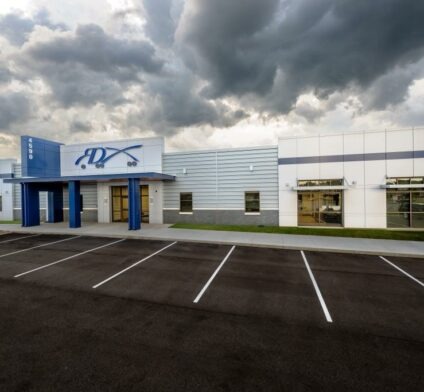Bank of Bartlett« Back to projects
The modernization of the bank headquarters consisted of demolition of the outdated exterior features and replaced with a new entry and dormer features. Additional exterior improvements included new paint, main entry doors, new lighting and landscaping to modernize the look of the building and increase the curb appeal.
The entire Interior of the building received all new finishes as well as reworking of partition walls for better utilization of the space. The complete make over consisted of demolition replacement of the existing flooring, ceiling system, and lighting. The main customer area, breakroom, restrooms and offices all received new flooring, wall finishes with decorative columns, new ceiling systems, LED lighting and butt glazed glass to create semi-private meeting spaces for clients. The teller row received a face lift with new millwork, solid surface counter tops and dividers.
The conference center received major upgrades as well, including new wood flooring, decorative millwork wall system and decorative columns, new cabinets and counters, and all new state of the art technology for video/audio systems.
remaining occupied and open throughout the renovations provided one of the more unique challenges of the project. Through great planning and cooperation with the owner and design team, the $1.6 million dollar project was completed ahead of schedule.
All of us at the bank are so proud of the spectacular renovation due to the talented and diligent efforts of your team. So many of your team have become like Bank family and particularly your superintendent. The image, perception, and standing of Bank of Bartlett in the metro community, has been many times magnified and enhanced by how beautiful the building now looks. We are all at the bank walking with a extra spring in our step. We appreciate all the extra attention you’ve given to us.
Harold Byrd, President

