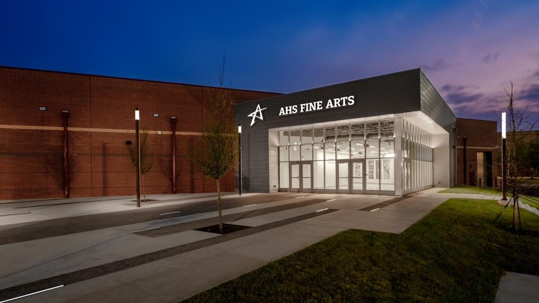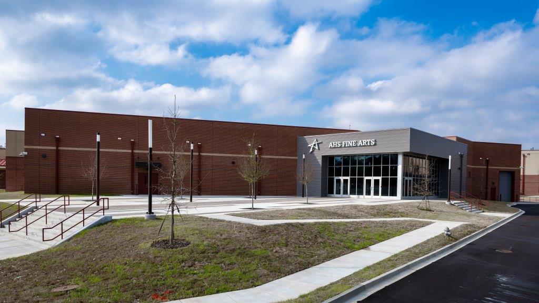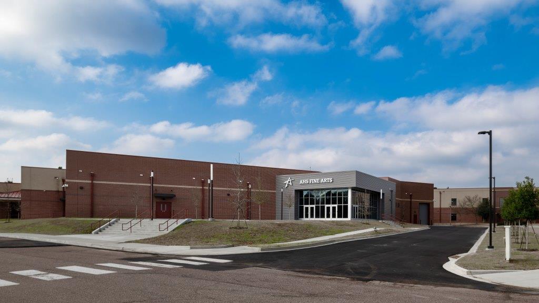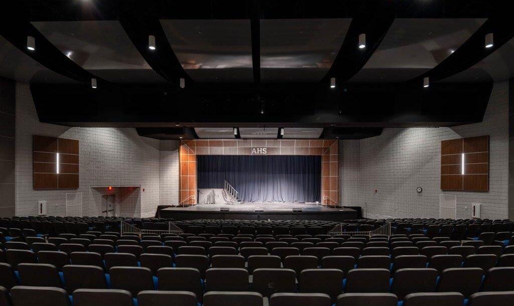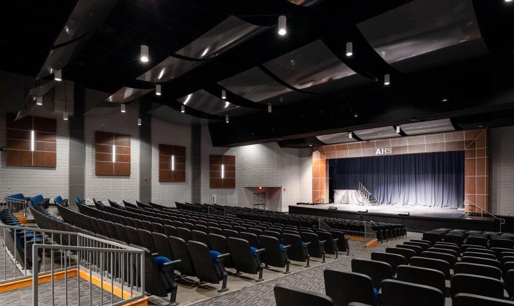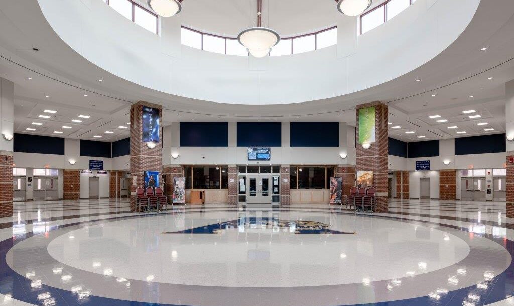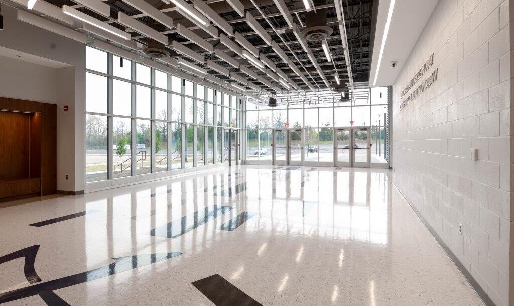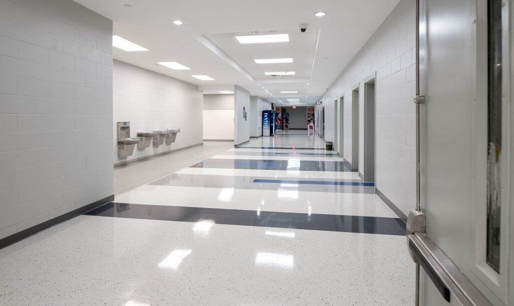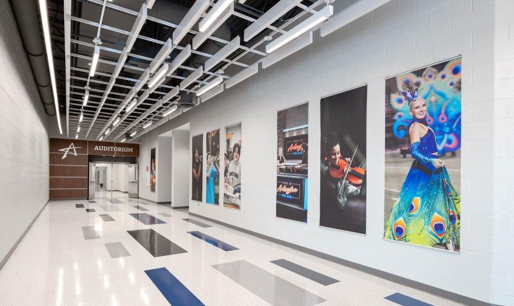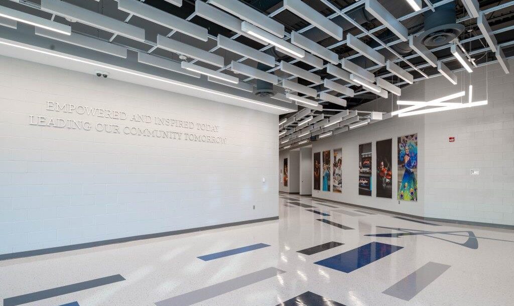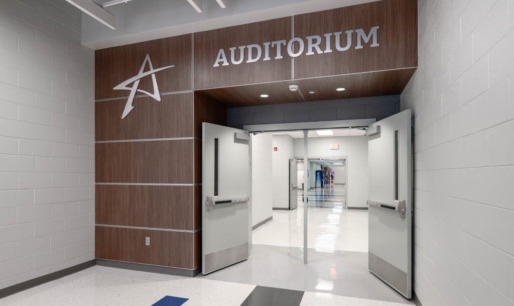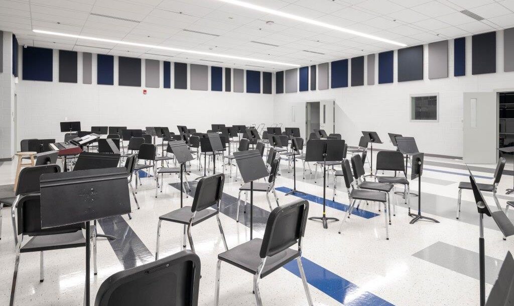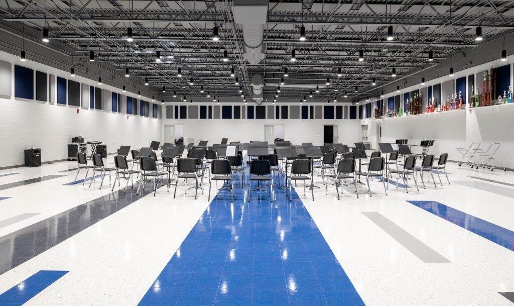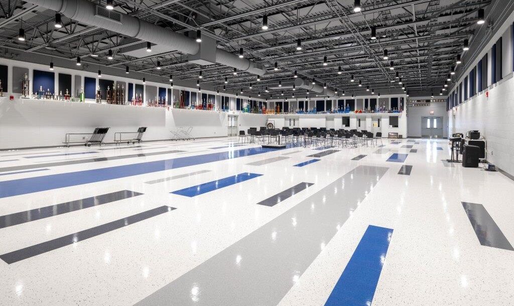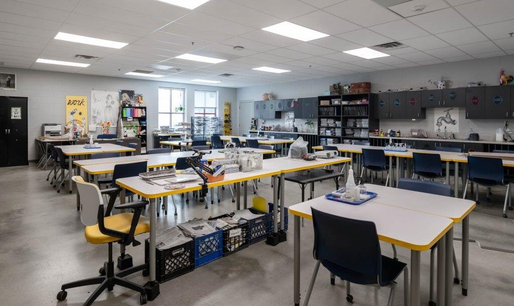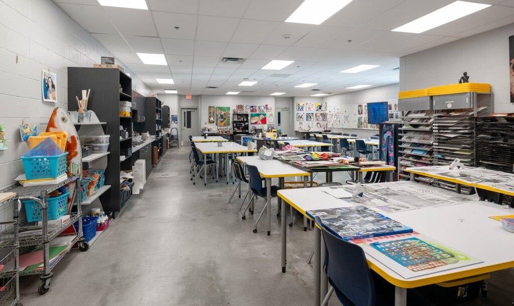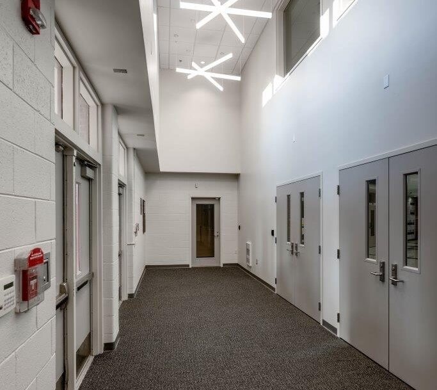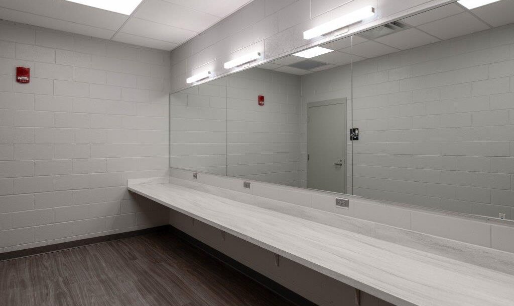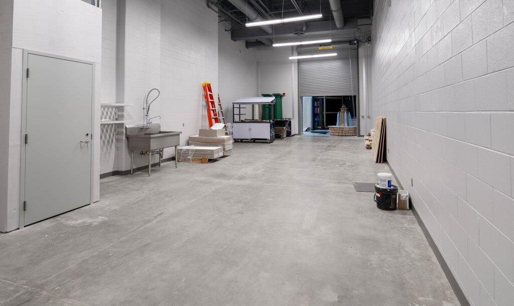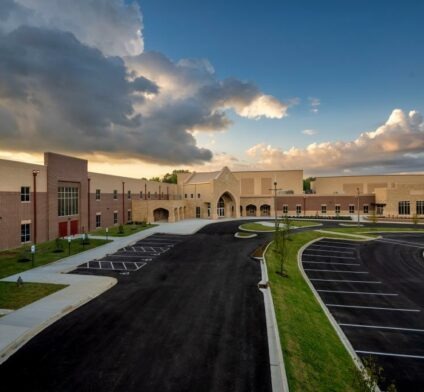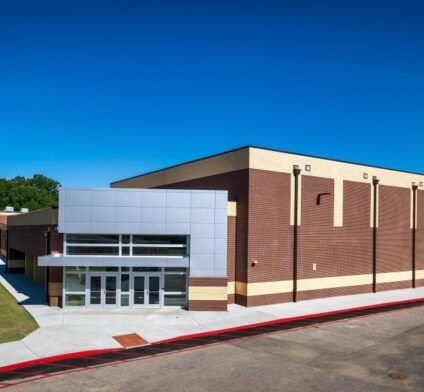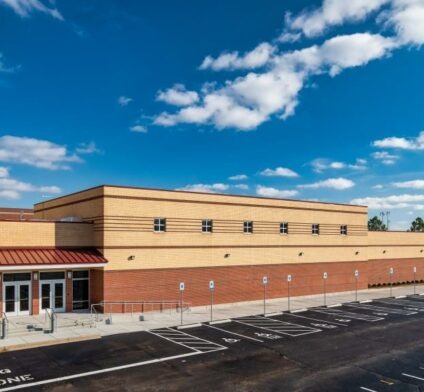Arlington High School Fine Arts Addition« Back to projects
Chris Woods Construction was selected as the Construction Manager for Arlington High Schools new Fine Arts addition. The $7.7 million dollar project included a major renovation and rework of the existing fine arts area of the school.
The 45,000 square feet of renovations were completed in 80 days during the summer and included the removal and replacement of all floors, ceilings, lights, millwork and paint, the demolition of existing walls and construction of new CMU walls create a new Orchestra room, new practice rooms, storage areas, new art storage, as well as the expansion of one of the existing art rooms. New flooring was also added throughout the main common areas and existing rotunda with a new school logos and signage.
The existing Auditorium received all new finishes with paint, millwork at the proscenium, new drywall and millwork features to improve acoustics as well as all new LED lighting. The work in this area also included a new overhead doors to connect the back of house to the new expansion area with prop storage, restrooms and dressing rooms. Finally, the renovations provided new secure entrances and improvements to the administration and attendance offices.
The expansion portion of the project added approximately 15,000 square feet and includes a new Certified Storm Shelter area, new larger band room, small practice rooms, larger storage area for the color guard, band storage, and percussion area with new millwork cabinets. The new entrance to the expansion area includes a plaza with decorative concrete, in grade lighting, new access ramp, new decorative light poles, leading up to an enhanced entry with new back lit signage. The main entry hall/gallery is exposed structure with decorative ceiling systems and LED lighting. The space also includes an area to display art work and millwork accents and surrounds at the connector hallway to the existing school.

